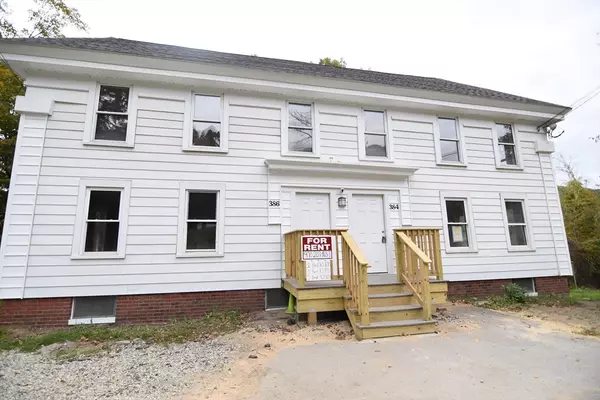
5 Beds
1 Bath
2,500 SqFt
5 Beds
1 Bath
2,500 SqFt
Key Details
Property Type Multi-Family, Townhouse
Sub Type Attached (Townhouse/Rowhouse/Duplex)
Listing Status Active
Purchase Type For Rent
Square Footage 2,500 sqft
MLS Listing ID 73436465
Bedrooms 5
Full Baths 1
HOA Y/N false
Rental Info Term of Rental(12)
Year Built 1902
Available Date 2025-10-01
Property Sub-Type Attached (Townhouse/Rowhouse/Duplex)
Property Description
Location
State MA
County Worcester
Area Gilbertville
Direction Main Street next door to Rose 32 Bread
Rooms
Family Room Flooring - Hardwood
Primary Bedroom Level Second
Kitchen Flooring - Hardwood
Interior
Interior Features Entrance Foyer
Heating Electric Baseboard, Individual, Unit Control
Flooring Hardwood, Vinyl
Appliance Range, Refrigerator
Laundry Flooring - Vinyl, Gas Dryer Hookup, Washer Hookup, First Floor, In Unit, Dryer Hookups in Unit, Washer Hookups in Unit
Exterior
Exterior Feature Porch - Enclosed
Total Parking Spaces 2
Garage No
Others
Pets Allowed Yes w/ Restrictions
Senior Community false
GET MORE INFORMATION







