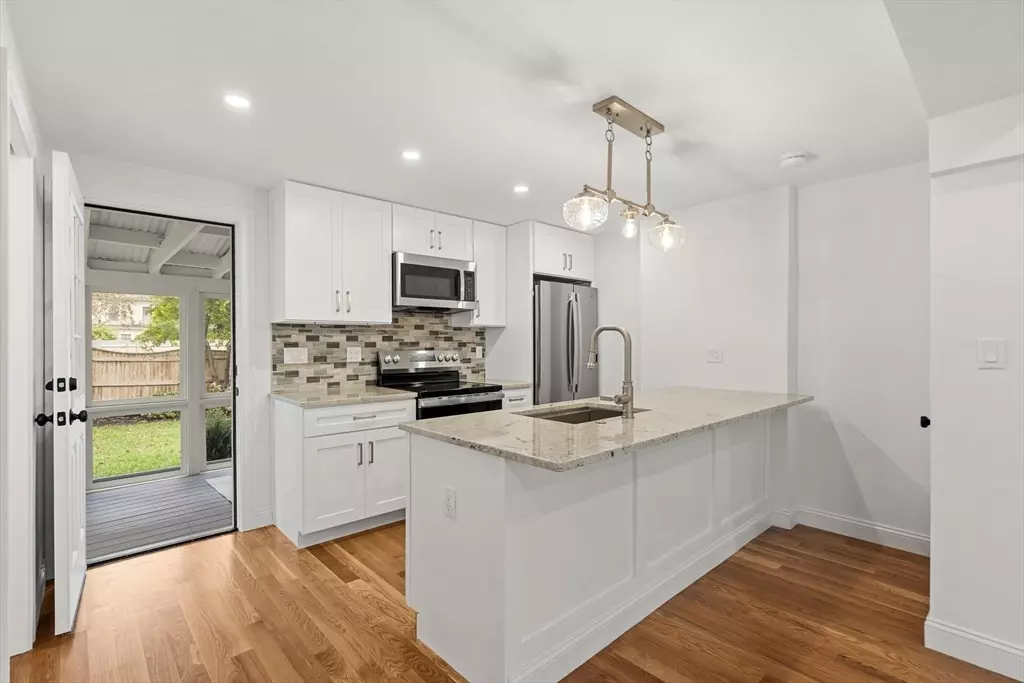
2 Beds
1.5 Baths
1,125 SqFt
2 Beds
1.5 Baths
1,125 SqFt
Key Details
Property Type Condo
Sub Type Condominium
Listing Status Active
Purchase Type For Sale
Square Footage 1,125 sqft
Price per Sqft $666
MLS Listing ID 73436618
Bedrooms 2
Full Baths 1
Half Baths 1
HOA Fees $235
Year Built 1850
Annual Tax Amount $7,500
Tax Year 2025
Property Sub-Type Condominium
Property Description
Location
State MA
County Essex
Zoning R
Direction GPS
Rooms
Basement Y
Primary Bedroom Level Second
Dining Room Flooring - Hardwood, Open Floorplan, Recessed Lighting
Kitchen Flooring - Hardwood, Exterior Access, Open Floorplan, Recessed Lighting
Interior
Heating Forced Air, Natural Gas, Electric
Cooling None
Fireplaces Number 1
Fireplaces Type Living Room
Laundry Second Floor
Exterior
Exterior Feature Patio, Storage, Other
Community Features Public Transportation, Shopping, Tennis Court(s), Park, Walk/Jog Trails, Medical Facility, Bike Path, Conservation Area, Highway Access, House of Worship, Marina, Private School, Public School, T-Station
Waterfront Description Ocean,River,1 to 2 Mile To Beach,Beach Ownership(Public)
Total Parking Spaces 2
Garage No
Building
Story 2
Sewer Public Sewer
Water Public
Schools
Elementary Schools Bresnahan
Middle Schools Nock
High Schools Newburyport
Others
Pets Allowed Yes w/ Restrictions
Senior Community false
GET MORE INFORMATION







