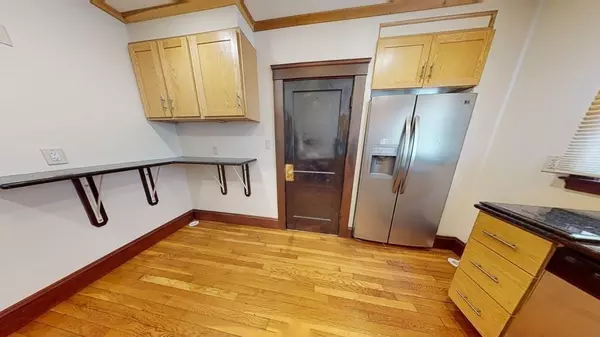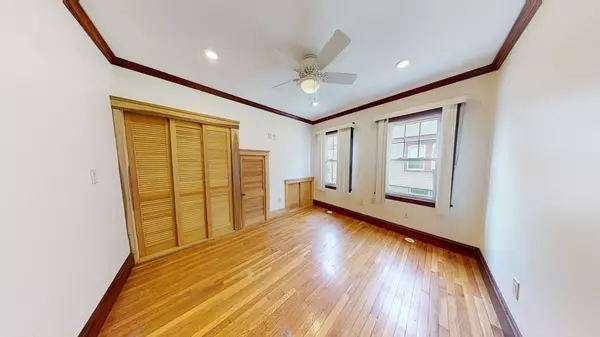
2 Beds
1 Bath
1,000 SqFt
2 Beds
1 Bath
1,000 SqFt
Key Details
Property Type Condo
Sub Type Apartment
Listing Status Active
Purchase Type For Rent
Square Footage 1,000 sqft
MLS Listing ID 73437388
Bedrooms 2
Full Baths 1
HOA Y/N false
Rental Info Term of Rental(12)
Year Built 1930
Available Date 2025-11-01
Property Sub-Type Apartment
Property Description
Location
State MA
County Suffolk
Area Dorchester
Direction Washington Street- O'Connell Road (Between Gallivan Blvd and Valley Road)
Rooms
Primary Bedroom Level First
Dining Room Ceiling Fan(s), Closet/Cabinets - Custom Built, Flooring - Hardwood, Window(s) - Bay/Bow/Box, Recessed Lighting
Kitchen Ceiling Fan(s), Flooring - Hardwood, Window(s) - Bay/Bow/Box, Countertops - Stone/Granite/Solid, Breakfast Bar / Nook, Recessed Lighting, Stainless Steel Appliances, Gas Stove
Interior
Interior Features Closet, Entrance Foyer, Single Living Level
Heating Natural Gas
Flooring Hardwood
Appliance Range, Dishwasher, Microwave, Refrigerator
Laundry Dryer Hookups in Unit, Washer Hookups in Unit
Exterior
Exterior Feature Porch, Rain Gutters, Screens, Fenced Yard, Garden
Fence Fenced
Community Features Public Transportation, Shopping, Park, Walk/Jog Trails, Medical Facility, Bike Path, Highway Access, House of Worship, Private School, Public School, T-Station, Other
Garage No
Schools
Elementary Schools Henderson
Middle Schools St John Paul Ii
High Schools Bos Internat Hs
Others
Pets Allowed Yes w/ Restrictions
Senior Community false
GET MORE INFORMATION







