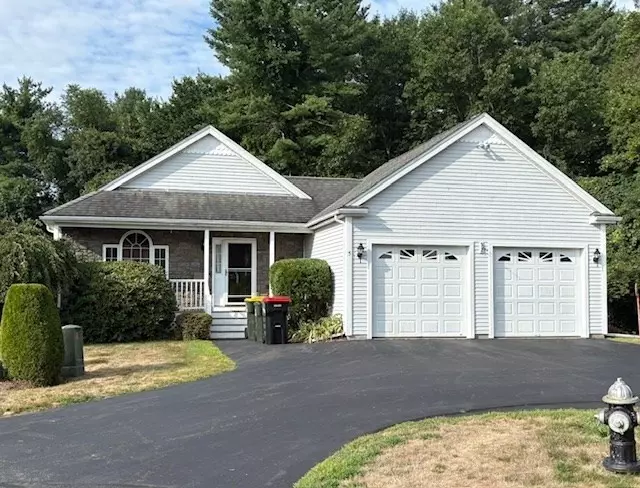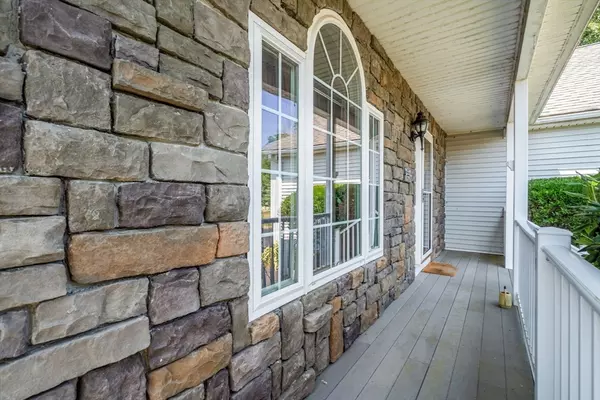$590,000
$549,000
7.5%For more information regarding the value of a property, please contact us for a free consultation.
2 Beds
2 Baths
1,516 SqFt
SOLD DATE : 09/30/2025
Key Details
Sold Price $590,000
Property Type Single Family Home
Sub Type Single Family Residence
Listing Status Sold
Purchase Type For Sale
Square Footage 1,516 sqft
Price per Sqft $389
Subdivision 55+ Harmony Crossing Community
MLS Listing ID 73416780
Sold Date 09/30/25
Style Ranch
Bedrooms 2
Full Baths 2
HOA Fees $335/mo
HOA Y/N true
Year Built 2006
Annual Tax Amount $6,972
Tax Year 2025
Lot Size 0.430 Acres
Acres 0.43
Property Sub-Type Single Family Residence
Property Description
Tucked at the end of a peaceful cul-de-sac in a desirable 55+ community, this custom-built gem offers the perfect blend of comfort, quality, and carefree living. The open-concept kitchen and dining area with rich oak cabinetry, hardwood flooring & island are the center of the home. The vaulted-ceiling living room with gas fireplace invites cozy evenings, while the stunning sunroom, surrounded by windows, brings the beauty of nature indoors. The oversized primary suite is a true retreat with space to unwind, a walk-in closet, and spa-like bath with jetted tub. A second bedroom, full guest bath with laundry, and full basement with storage add flexibility. Top it off with a two-car garage, whole-house generator, and high-end mechanicals (see features sheet). Thoughtfully designed for easy living, this is not just a home—it's a rare opportunity to enjoy a serene, worry-free lifestyle in a welcoming and well-cared-for community. Come experience the quality and tranquility you deserve!
Location
State MA
County Plymouth
Zoning 100
Direction Rt 18 to Wildwood Ave to Rodeo Dr to Harmony Xing
Rooms
Family Room Ceiling Fan(s), Flooring - Wall to Wall Carpet, Window(s) - Picture, Exterior Access, Lighting - Overhead
Basement Full, Interior Entry, Bulkhead, Concrete
Primary Bedroom Level First
Kitchen Flooring - Hardwood, Window(s) - Picture, Dining Area, Pantry, Kitchen Island, Cabinets - Upgraded, Open Floorplan, Recessed Lighting, Lighting - Overhead
Interior
Interior Features Internet Available - Broadband
Heating Baseboard, Natural Gas
Cooling Central Air
Flooring Wood, Tile, Carpet
Fireplaces Number 1
Fireplaces Type Living Room
Appliance Gas Water Heater, Range, Dishwasher, Microwave, Refrigerator, Washer/Dryer
Laundry Gas Dryer Hookup, Washer Hookup
Exterior
Exterior Feature Porch, Patio
Garage Spaces 2.0
Community Features Public Transportation, Shopping, Park, Walk/Jog Trails, Golf, Medical Facility, Conservation Area, House of Worship
Utilities Available for Gas Range, for Gas Dryer, Washer Hookup, Generator Connection
Roof Type Shingle
Total Parking Spaces 6
Garage Yes
Building
Lot Description Cul-De-Sac, Other
Foundation Concrete Perimeter
Sewer Other
Water Public
Architectural Style Ranch
Others
Senior Community true
Read Less Info
Want to know what your home might be worth? Contact us for a FREE valuation!

Our team is ready to help you sell your home for the highest possible price ASAP
Bought with James Murphy • Coldwell Banker Realty - Milton

"My job is to find and attract mastery-based agents to the office, protect the culture, and make sure everyone is happy! "






